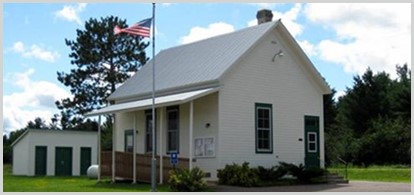Plan Commission Minutes April 7, 2025
Plan Commission Minutes
Town of Washburn
Town Hall
Tuesday, April 7, 2025
Commission members present: Kim Bro (chair), Jim Park (town board representative), Tim Schwenzfeier
(vice chair), Caroline Twombly.
Commission members absent: Cyndi Belanger (secretary) due to illness.
Others present (at site visit): Mike Harvey (town road superintendent), Bridget Tetzner (permit applicant),
Scottie Sandstrom (town board supervisor).
1. Chairman Bro called the meeting of the commission to order at 7:15 P.M. and verified its legal
notification (posted on town website and at town hall and Tetzner Dairy) on April 5, 2025.
2. The minutes of the March 6, 2025 meeting were approved (Timi moves, Caroline seconds).
3. Prior to the meeting at 6:30 P.M., the commission conducted a site visit with Bridget Tetzner at her
property (adjacent to 30650 Sky Rd). Bridget, her contractor Tim Schwenzfeier, and the surveyor had
marked property lines, the perimeter of her proposed driveway with a tee turnaround south of a proposed
garage and east of the proposed house. The proposed buildings are on a slope of a former glacial beach
over a silty clay confining layer (a steep transitional soil area), and seeps were visible in the area of the
proposed driveway. The proposed garage is adjacent to a gully descending from the upper landscape. The
contractor proposed to install swales to divert runoff and seepage from building to a proposed ditch on
the north side of the driveway to an existing ditch on the north side of the driveway shared with the
adjoining neighbor. The contractor will use sand from the construction site to build a road base at least
one foot above the existing ground level before installing the required gravel road bed. If building
footings intercept the underlying confining layer for soil groundwater flow, then drain tiles will be
installed at the footings to divert seepage away from the buildings.
4. The commission reviewed the driveway permit application and preliminary development plan for Bridget
and Forest Mann on their 10-acre parcel in a Agriculture-1 zoning district (SW¼NE¼ Section 12 T.46N
R.5W; Tax ID #31299, #31295 & #31301). The proposed driveway extends from an existing driveway
used by an adjacent neighbor. The owner proposes building the driveway base at least one foot with sand
from the construction site prior to adding a 6” base of 2-minus gravel that will be compacted as
construction occurs. The marked layout of the driveway and Tee-turnaround provides adequate access for
emergency vehicles.
With these planned measure to manage runoff and seeps, the commission recommends (Caroline moves,
Jim seconds, Tim abstains) that the town board approve the driveway permit. The setback of the entire
site retains the forested character of the area (Objective 8.3). The proposed swales around the buildings
are expected to prevent slumping of the steep transitional soils (Objective 8.3). The addition of sand
above the existing ground level should accommodate the drainage, visibility, and roadbed requirements
of the Town Driveway Ordinance.
5. The commission reviewed a “permissible uses” table that the County Planning and Zoning Committee
asked town boards to review relative to the Town’s Future Land Use Plan in the Town Comprehensive
Plan. The Commission felt that, rather than reviewing the requirements for dozens of potential uses, The
Town Board should emphasize the need for the county and towns to collaborate in developing a more
effective review process. Key issues are developing a performance-based zoning system, such as the state
certified Prime Farmland Zoning ordinance provisions to retain large blocks of farm and forests. Also, a
key need is to establish better control of development of steep slopes in order to avoid exacerbating
erosion and slumping from inappropriate development on slopes. Kim will prepare, for Town Board
review, the table using current review process and write a cover memo emphasizing the larger issues.
6. On April 10, Kim will participate in a “stakeholder group” advising the County on rewriting the zoning
ordinance.
7. The next meeting will be Tuesday, May 6 if there is business to be conducted.
8. The meeting adjourned at 8:45 P.M. (Caroline moves, Tim seconds).
Draft submitted by: Kenneth Bro, Chair, Town of Washburn Plan Commission (April 8, 2025).
‘
Plan Commission Report
The commission recommends that the town board approve the driveway permit for Bridget and Forest Mann
contingent on 1) installing swales to divert seeps and drain tiles wherever a confining level is exposed, and
2) building the driveway road base above the native wet soils on the property.
The commission recommends that the town board respond to the County Planning & Zoning Committee
request on “permissible uses” with comments on the major land use issues identified in the updated Town
Comprehensive Plan.
